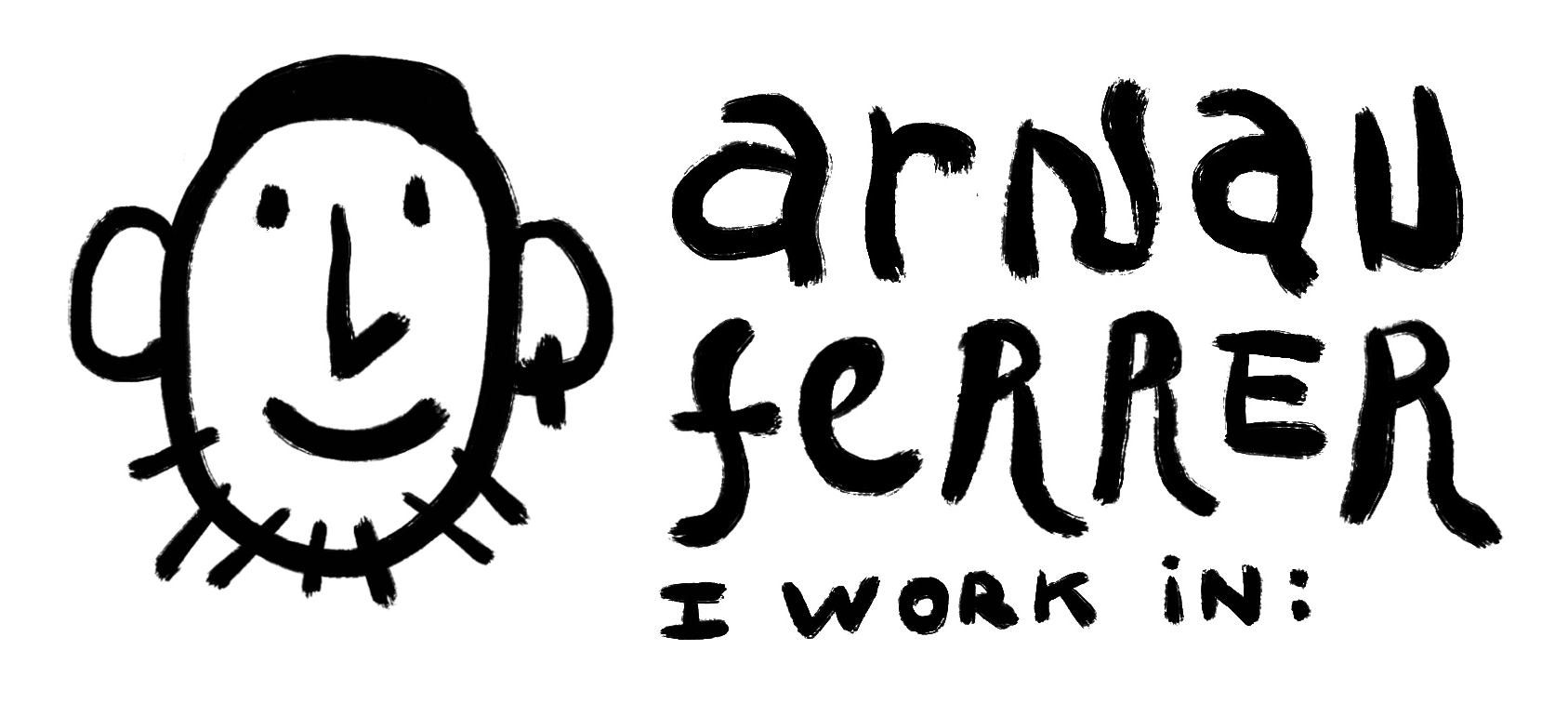Mural Illustrations for Ocado Technology
Barcelona
I'm happy to show you one of the biggest projects I was part of in 2020-2021. It involved the development of 4 mural illustrations that preside the lobbies from each floor at the new Ocado Technology offices in Barcelona. It was a collective effort to give a creative and graphical push to the interiors of this offices.
My role as a Concept Artist under PEBE Studio's wings was to conceptualize the ideas behind the illustrations and get to a final proposal for the head designer Pablo Benito to apply his particular style. It was a collective effort with PEBE Studio and PUMBA and Alexandra de Requesens as the project comissioners and interiorists.
First rough pencils
First steps, first ideas
The breefing was to create the illustrations that would be shown in each living room, while relating to the departments that work on each floor. At first, the idea was to display different videogames, but the final proposal was to illustrate several interconnected cities on an axonometric view, each one with different colors, shapes and functionalities.
We thought it could be fun to add some hints within the system of each city explaining what the floor is about, but also jokes and hidden elements for the viewers to be amused and find new things each time they would stare at the illustration.
This was one of the first sketches for the first floor: E-commerce.
First floor: E-commerce
This floor was all about the E-commerce departments of the company: design, data analysis, app development, UX-UI... Each illustration matches the colors that the interiorists were using in each floor.
Final ilustration made by PeBeStudio

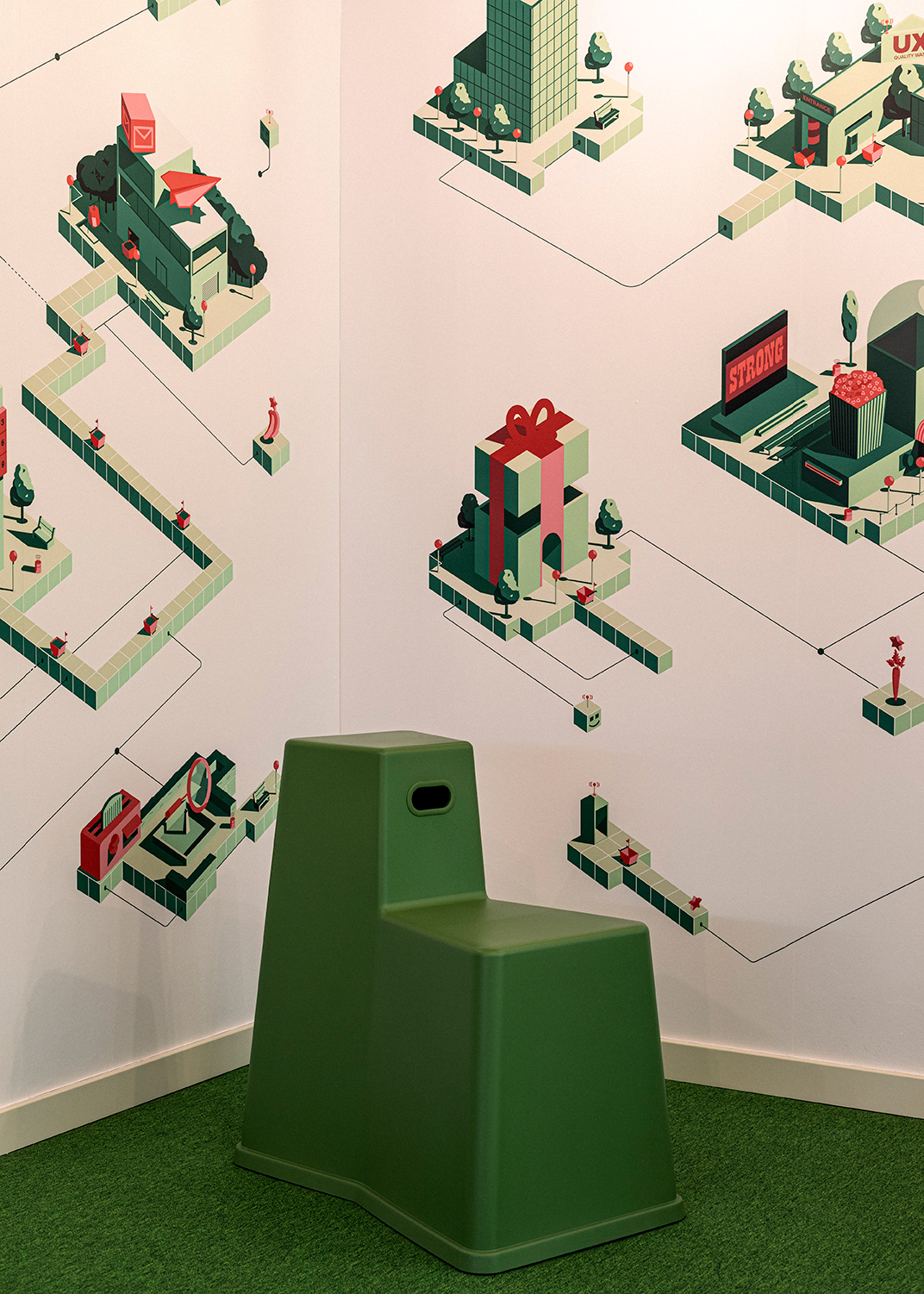
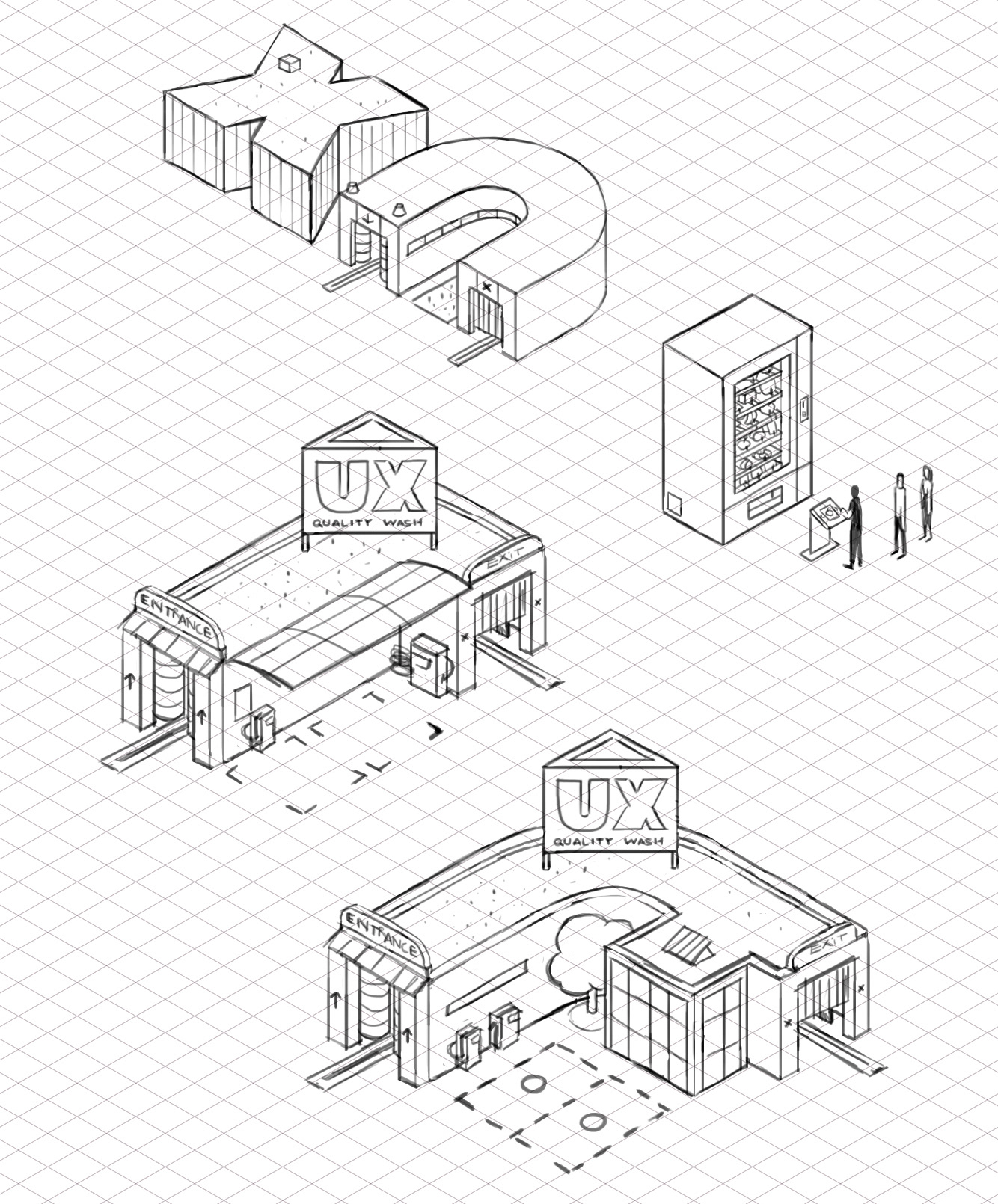
Photography: Marta Vidal
Concept Art: Arnau Ferrer
Second floor: Bots and CFC's
At the second floor we can find the teams focused on the well functioning of the main Ocado technology: the bots. The illustration depicts a series of platforms with an hexagonal base (Ocado's logo) that are being visited by the bots, doing different actions like receiving products, transporting them, along with other platforms where bots are being taken cared of, like a control tower, a spa or a gym.
Illustration made by PeBeStudio
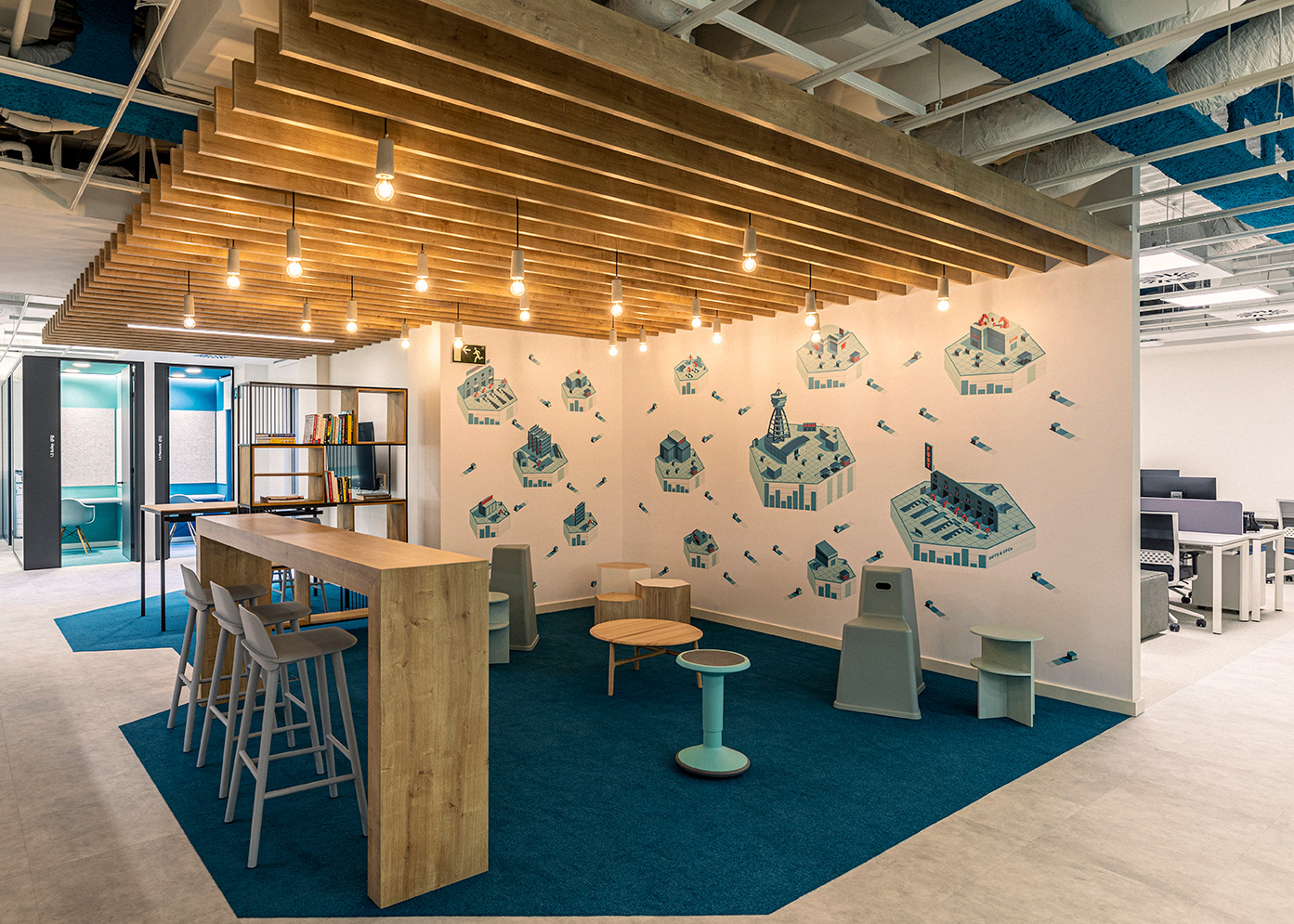
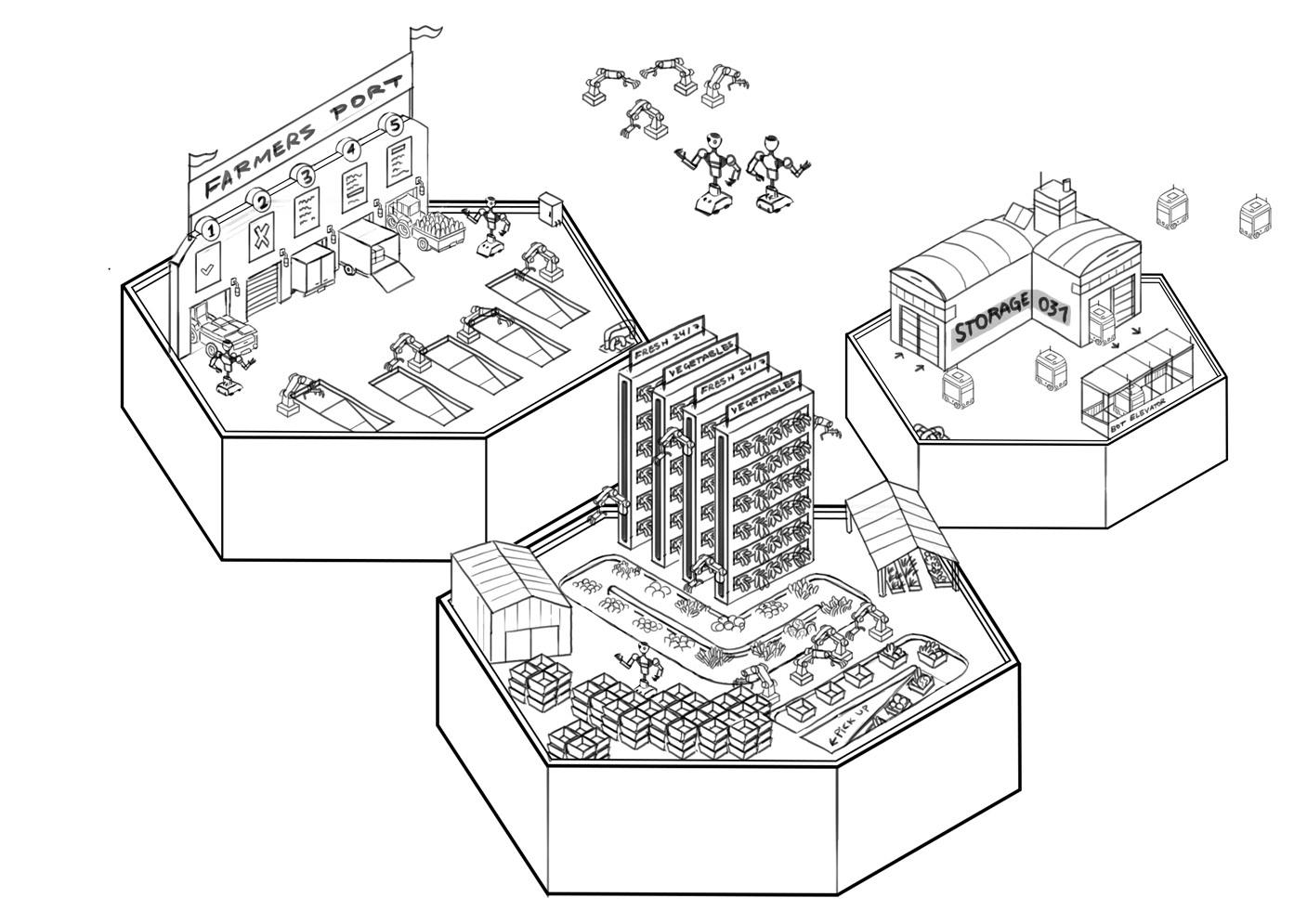
Photography: Marta Vidal
Concept Art: Arnau Ferrer
Third floor: Last Mile
The idea with this floor was to create the city in the shape of a brain, in reference to the AI system that the company uses to keep track of all operations and the system's well-being. The left hemysphere represents where the products are stored and prepared, and the right hand we can find the delivery area like cities or suburban areas.
Illustration made by PeBeStudio
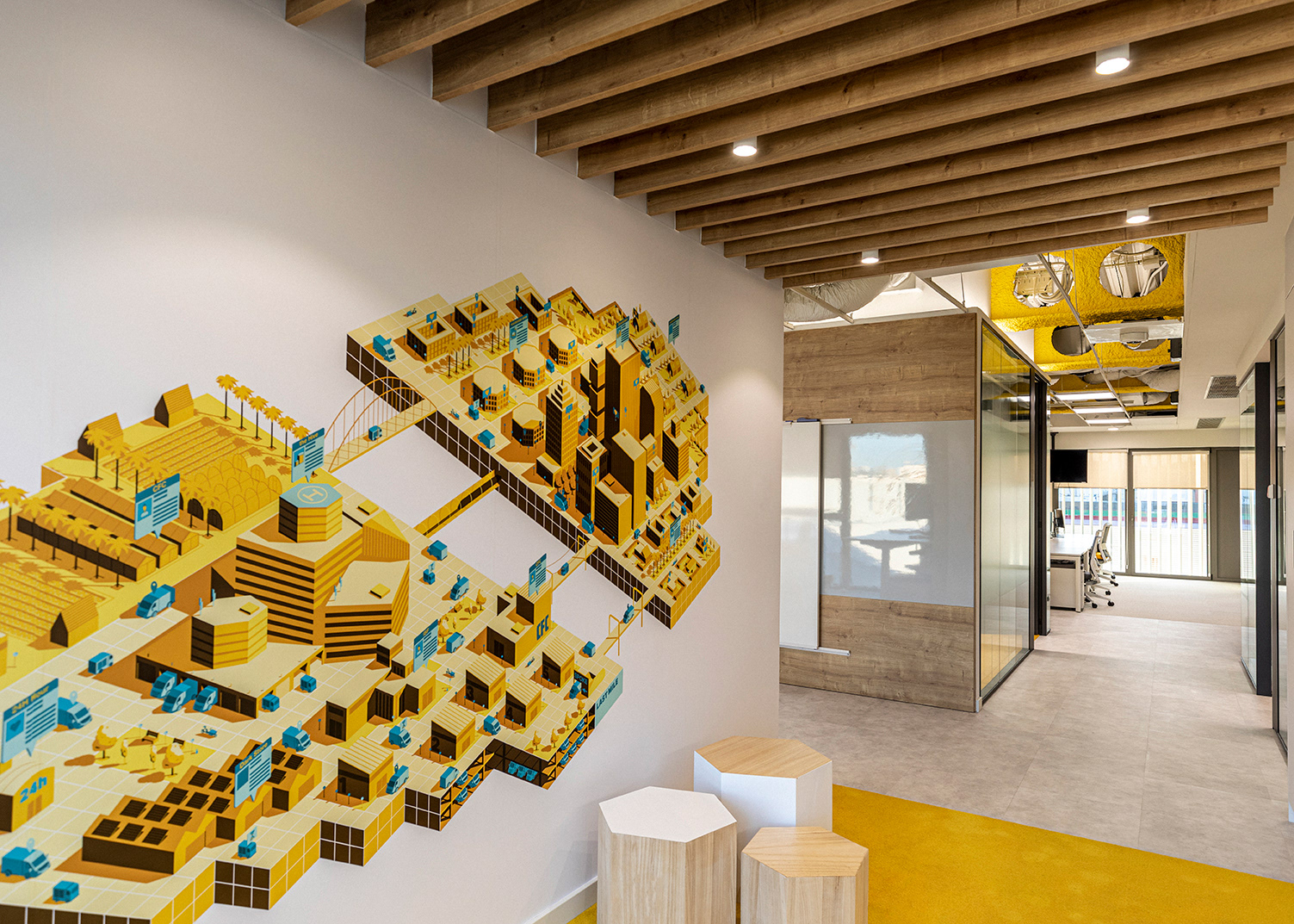
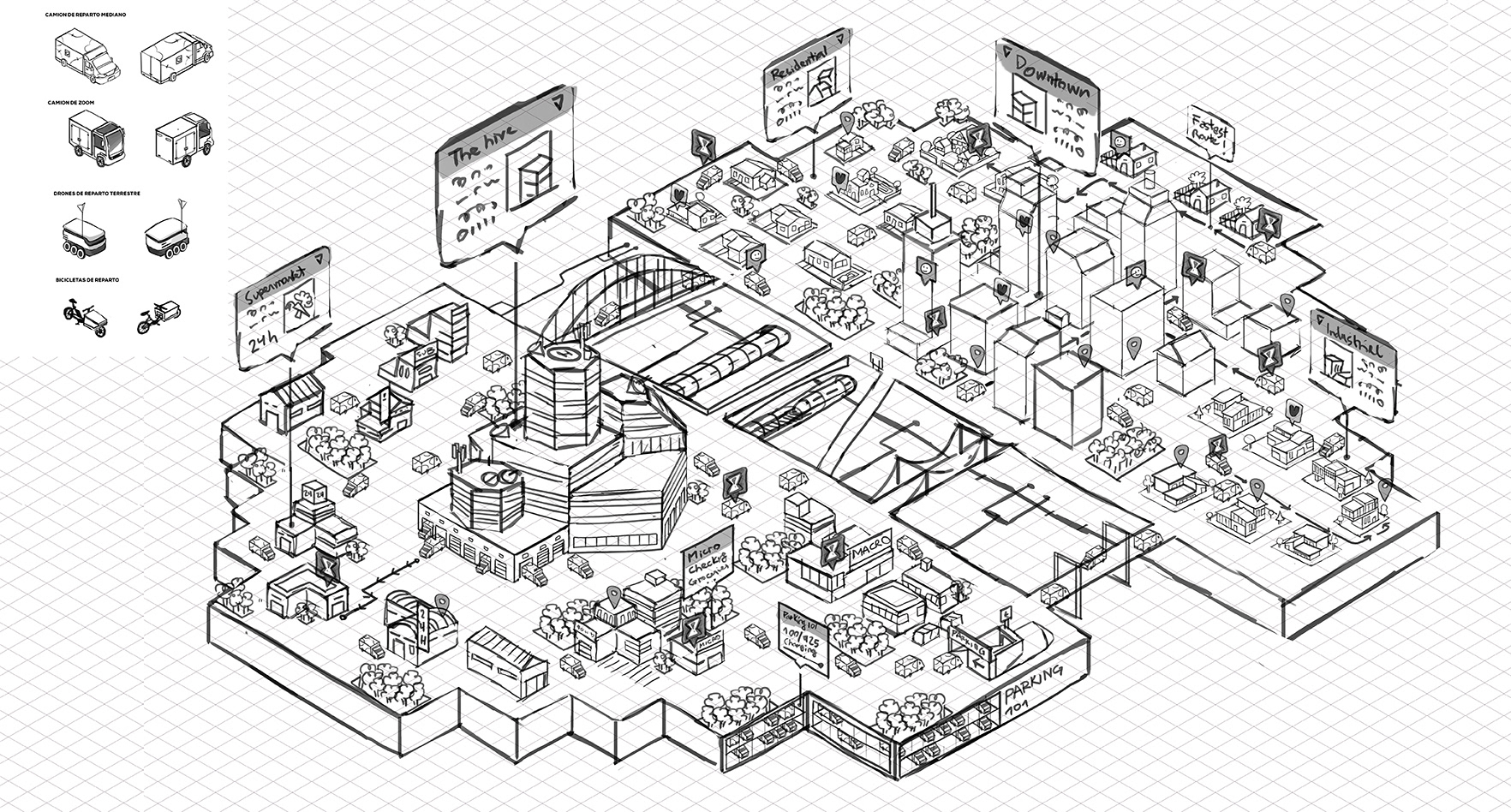
Photography: Marta Vidal
Concept Art: Arnau Ferrer
Fourth floor: the Sky
The idea with this floor was to create a city above the clouds, like a place that is not above the rest, but gives support and orientation to the rest of the company. IT, communications, data storage...
Illustration made by Pebe Studio
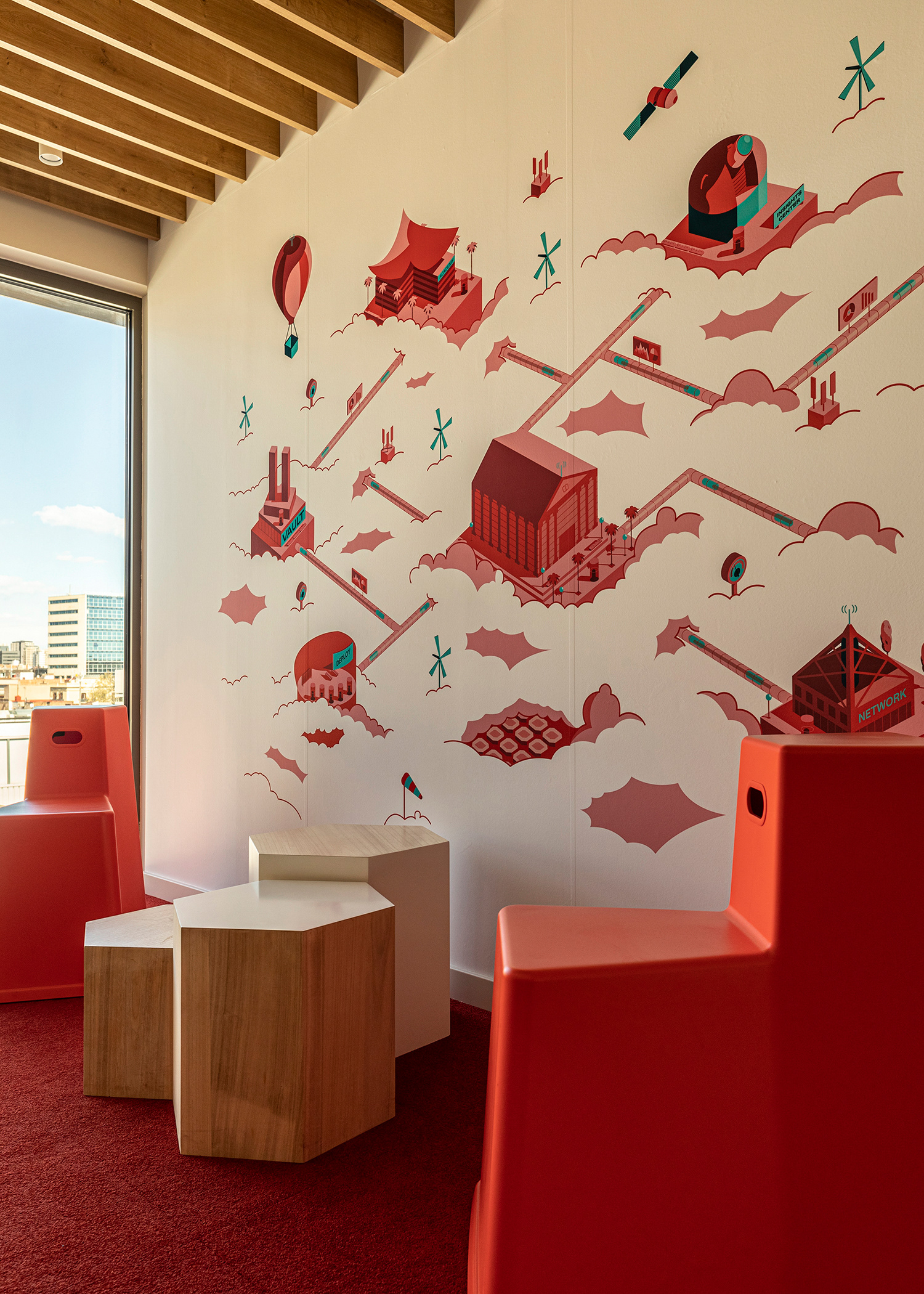
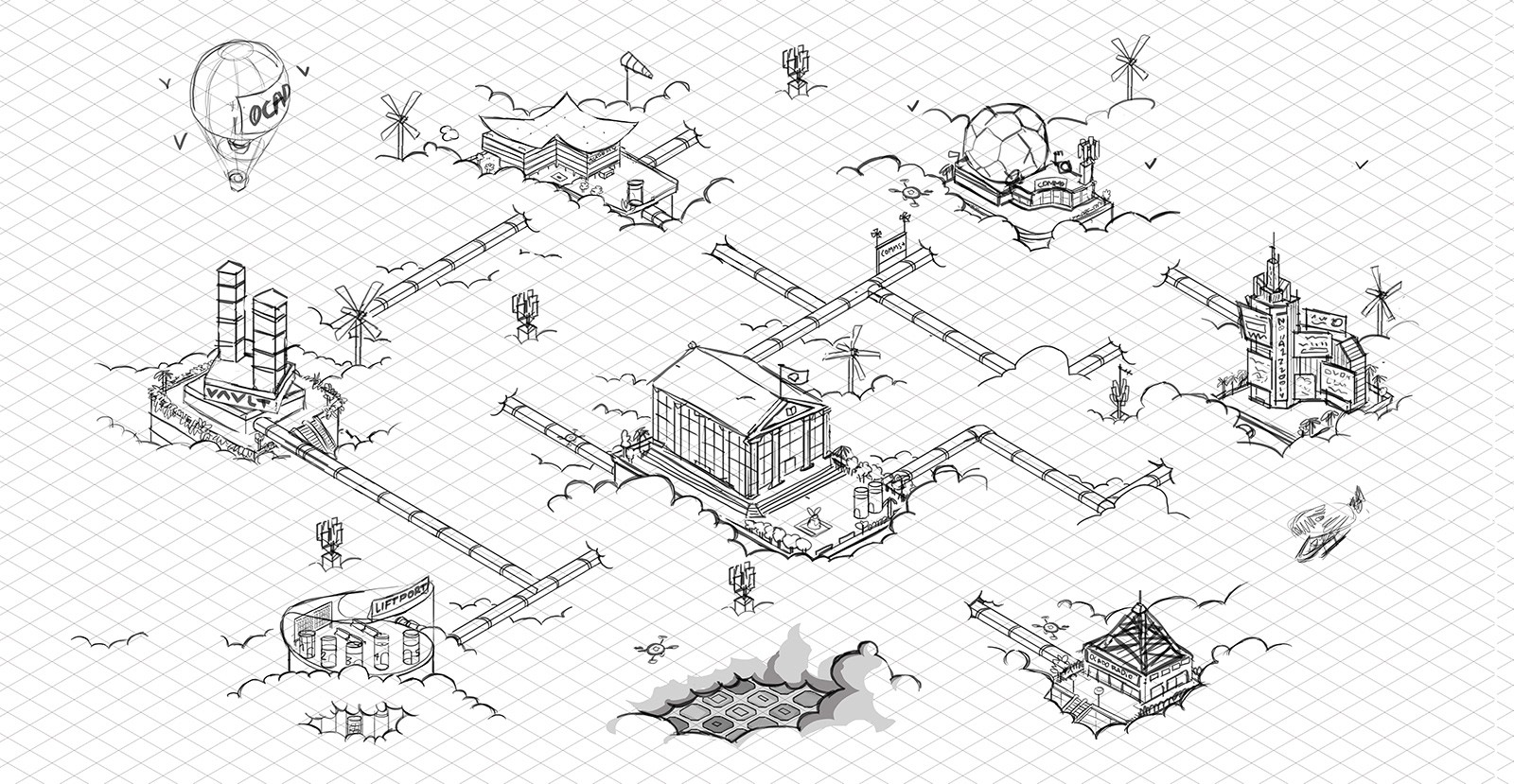
Photography: Marta Vidal
Concept Art: Arnau Ferrer
OCADO Technology
Illustration: Pebe Studio
Art Direction and Interiors: PUMBA & Alexandra de Requesens
Photography: Marta Vidal
Concept Art: Arnau Ferrer
